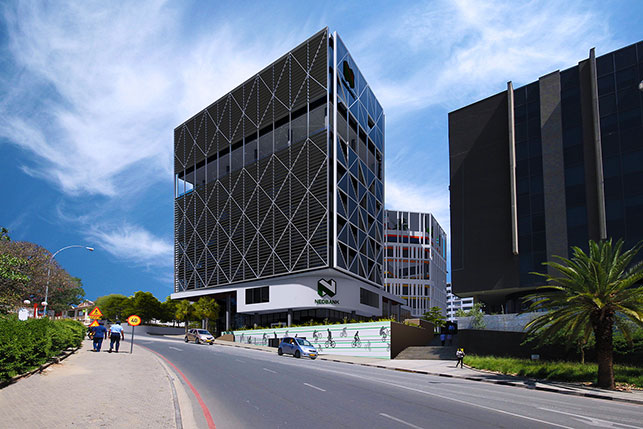Nedbank Campus
Executive Summary
Integrated into the greater Freedom Plaza development, in the heart of the Windhoek CBD, is Nedbank’s new head office. The sixteen-story project, 5 levels of parking below ground and 11 levels of commercial and utility above ground, is characterized by strong modern contemporary geometries, with louvers acting as dynamic facade elements and passive shading devices. The ground floor accommodates Nedbank’s public entrance and client interface, client services, walk-in center and a coffee shop. The various office levels are set out between the active ground floor and the sky garden. Underpinned by Nedbank’s commitment to environmental sustainability, the building is efficient in its energy, water and rescource utilization creating a space that not only benefits the environment, but its occupants as well.
Project Information
Client
Nedbank Namibia Limited
P O Box 1
Windhoek
Namibia
Mr. G Brink
Project Data
Start Date
August 2018
Completion Date
November 2021
Contract Value
N$334 Million
Project Location
Windhoek, Khomas Region
Project Team
Project Manager
HJ van der Merwe
Structural Engineer
HJ vd Merwe
D Uys
A Swart
Water & Civil Engineer
TE Basson
Electrical Engineer
C Syfert
Sustainability Consultant
J van der Merwe
E Syfert
Transport Engineer
Heiko Fleidl

